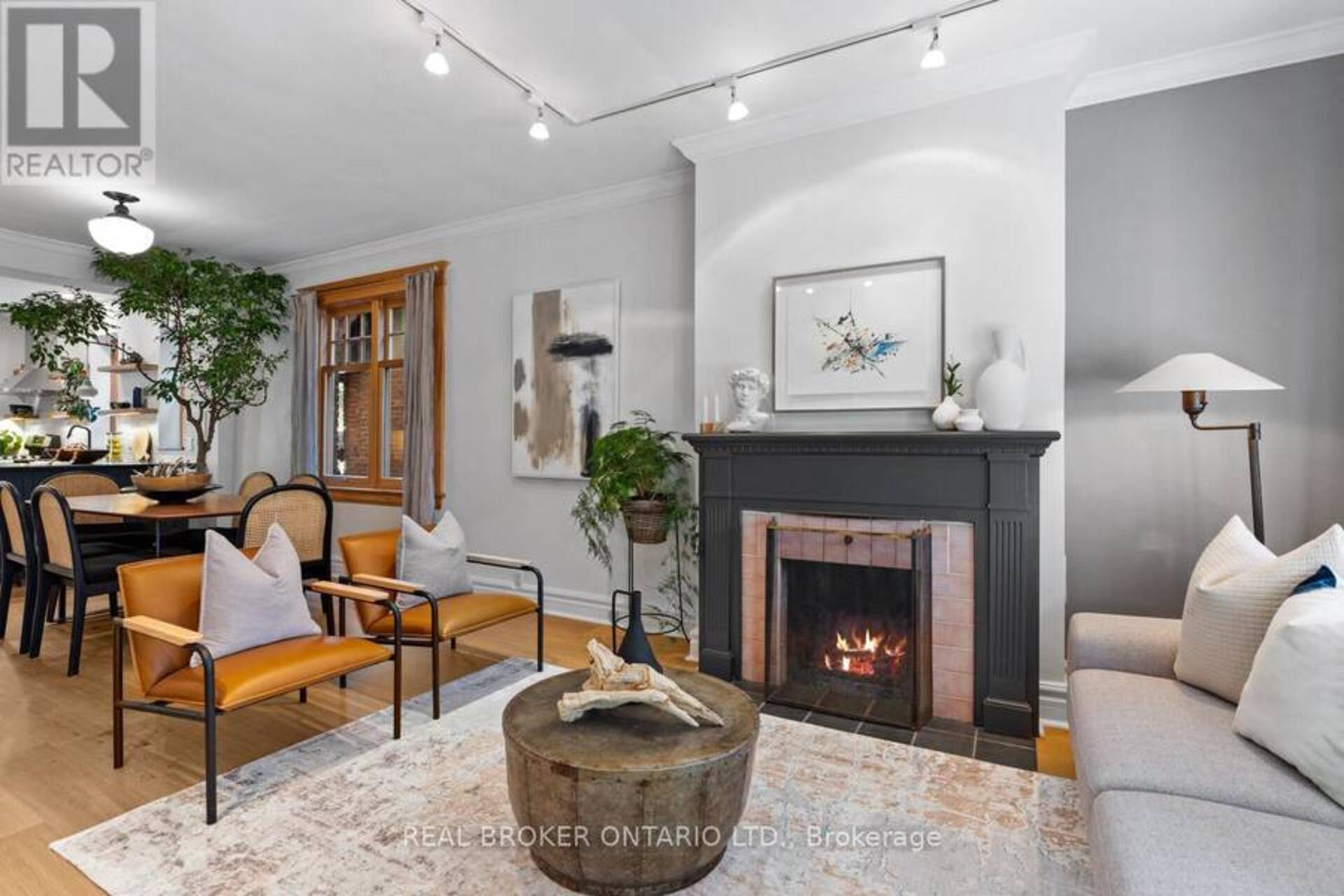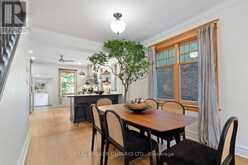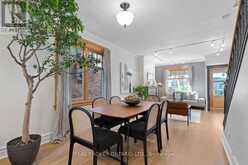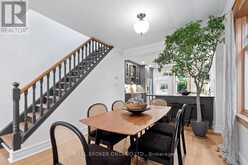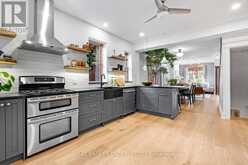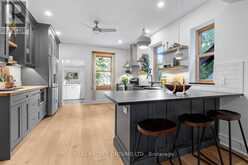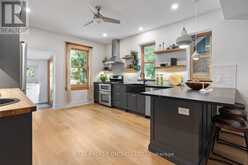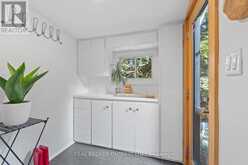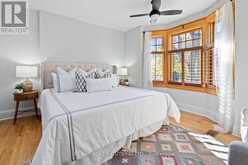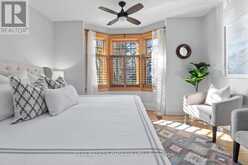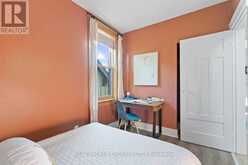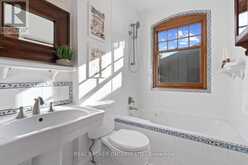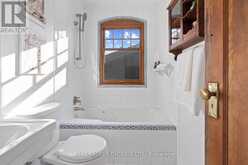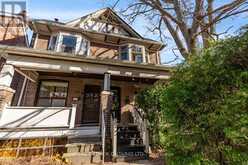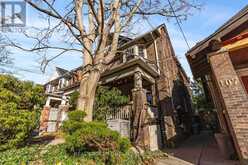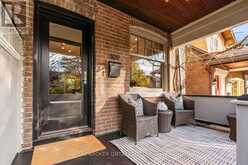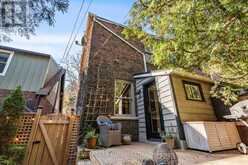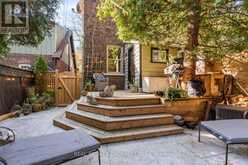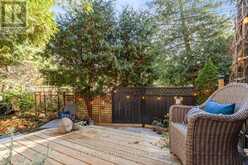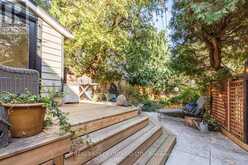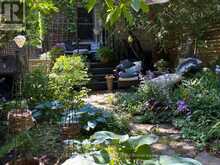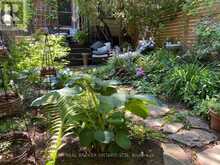109 GLENMORE ROAD, Toronto, Ontario
$1,148,000
- 3 Beds
- 2 Baths
Stepping into 109 Glenmore Road, you're greeted by a sense of calm and connection to nature. Each window frames a unique view whether it's the stately Kentucky Coffee tree out front, Boston Ivy lovingly tended over decades, or the secret garden in the back. Our favourite spot is the back deck, where mornings begin with coffee and sunlight that lasts until the afternoon. It's easy to forget the bustle of city life from here. Inside, the home reflects a thoughtful blend of history and modernity. Recent renovations were carefully designed to honour its character while enhancing comfort. Local woods and hand-selected details create a warm, light-filled space, complemented by custom wood-framed windows that invite natural breezes in summer. The kitchen, always the heart of any gathering, features stand out elements like soapstone countertops and double sink, a second prep sink paired with an Ontario-milled wood counter, hemlock floating shelves salvaged from a century-old home, Marvin wood windows, Rubi fixtures, and a luxury JennAir stove with dual electric ovens and a gas range. The neighbourhood will be hard to leave. Glenmore Road is more than just a street, it's a community where kids play freely, and neighbours host an annual street sale and concert on a front lawn. The Beach is just a short walk away for dog walks and lakefront strolls and swims, while excellent transit options including bus, streetcar, subway, and the Danforth GO make getting around effortless. With nearby Little India, Danforth, and Queen Street offering countless dining options, we've loved local gems like Bodega Henriette and Morning Parade. 109 Glenmore Road is ready to welcome its next chapter a place where new memories are waiting to be made. (id:23309)
Open house this Sat, Nov 30th from 2:00 PM to 4:00 PM and Sun, Dec 1st from 2:00 PM to 4:00 PM.
- Listing ID: E11430646
- Property Type: Single Family
Schedule a Tour
Schedule Private Tour
Rosemarie Vella-Noor would happily provide a private viewing if you would like to schedule a tour.
Match your Lifestyle with your Home
Contact Rosemarie Vella-Noor, who specializes in Toronto real estate, on how to match your lifestyle with your ideal home.
Get Started Now
Lifestyle Matchmaker
Let Rosemarie Vella-Noor find a property to match your lifestyle.
Listing provided by REAL BROKER ONTARIO LTD.
MLS®, REALTOR®, and the associated logos are trademarks of the Canadian Real Estate Association.
This REALTOR.ca listing content is owned and licensed by REALTOR® members of the Canadian Real Estate Association. This property for sale is located at 109 GLENMORE ROAD in Toronto Ontario. It was last modified on November 28th, 2024. Contact Rosemarie Vella-Noor to schedule a viewing or to discover other Toronto homes for sale.

