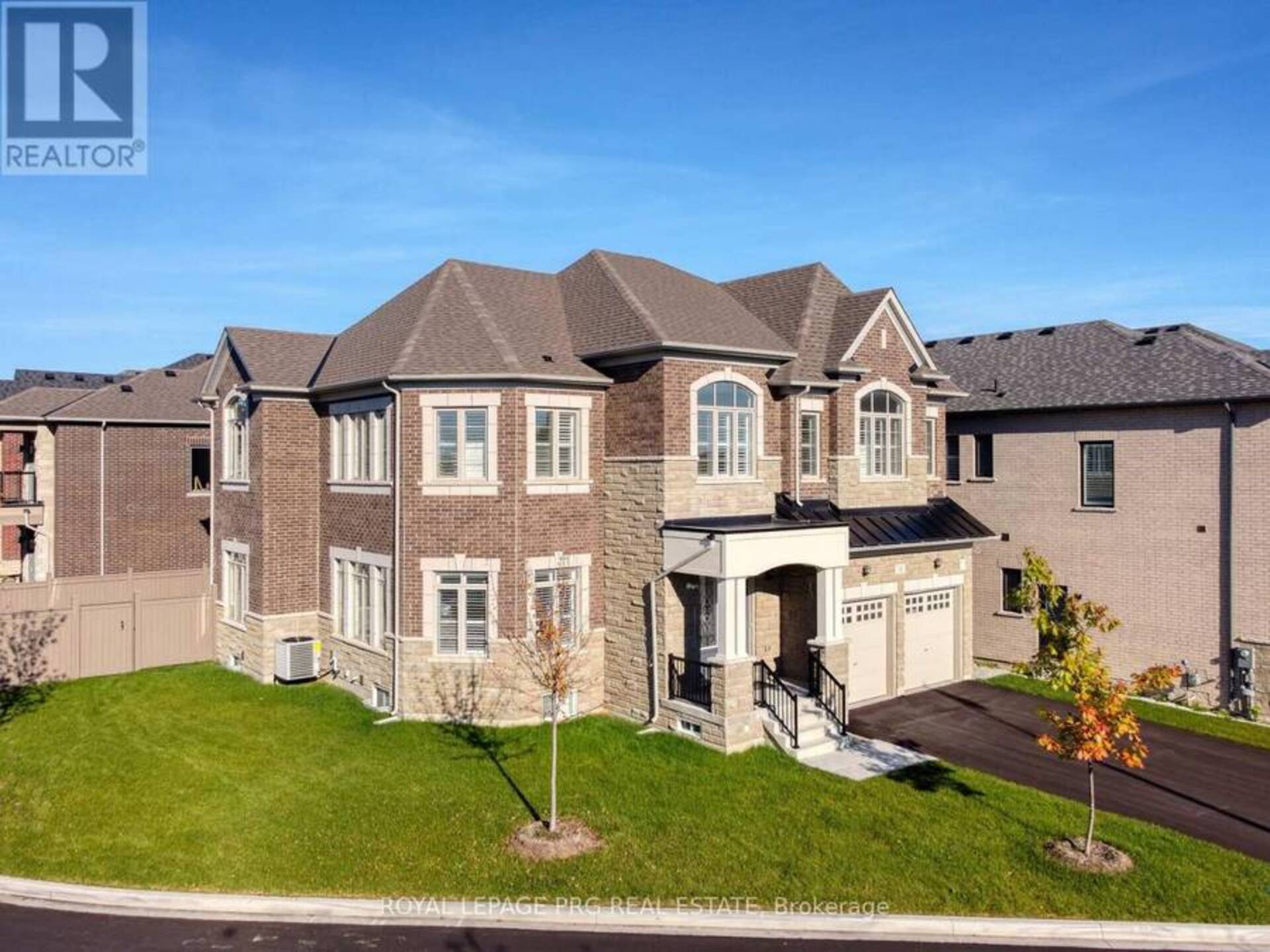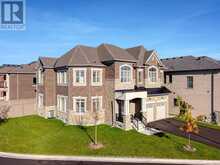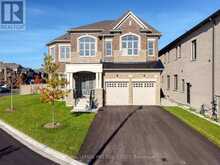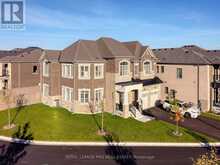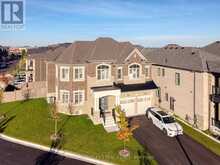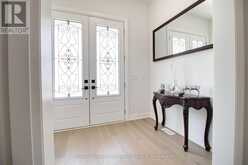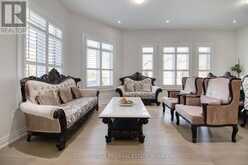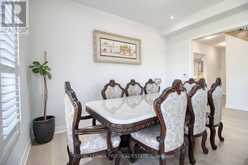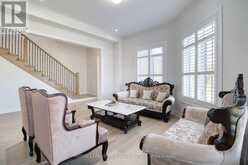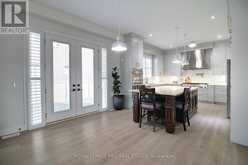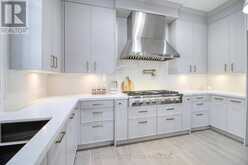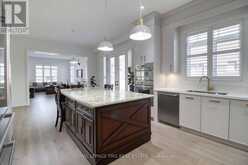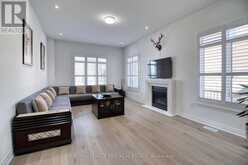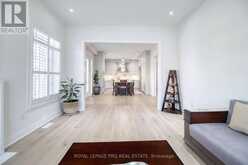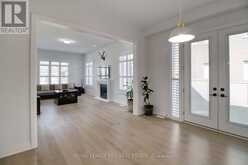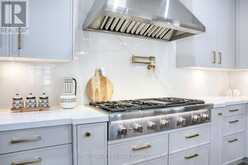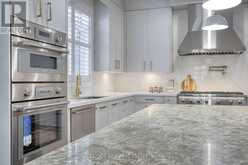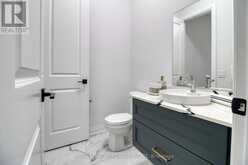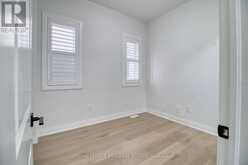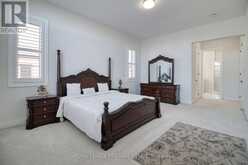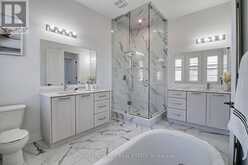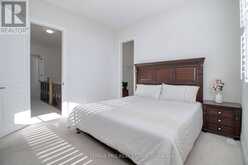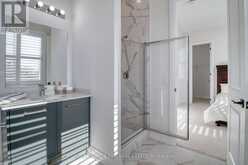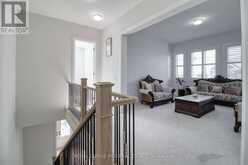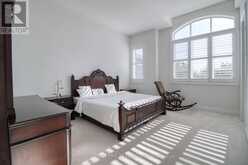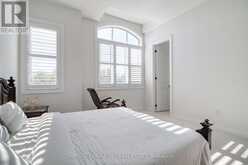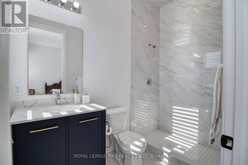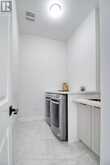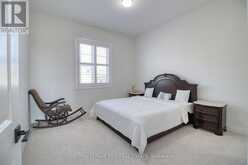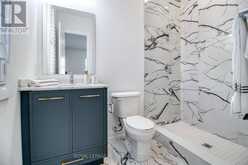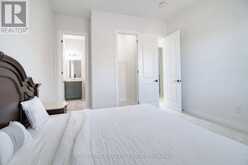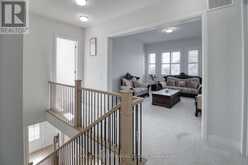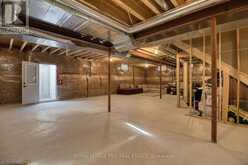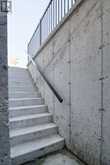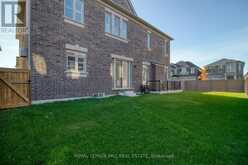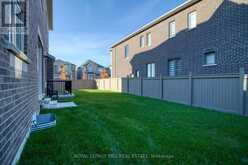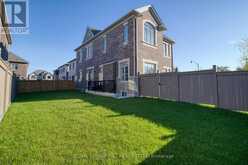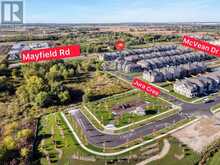11 JURA CRESCENT, Brampton, Ontario
$2,045,000
- 5 Beds
- 5 Baths
Location ! *Premium Custom Corner Lot * One year Old in the well-established community.80 ft wide along the rear property line, over 250k upgrades, this stunning open-concept home, Main Flr Office, no house on front lush nature greenery, a spacious living room with a dedicated dining space for formal gatherings. A huge family room, Kitchen with breakfast area round up the main floor. The second floor has 4 bedrooms each with its own ensuite and a walk in closets& Flex room,10ft Smooth ceilings on the main floor, 10ft smooth Ceiling on second floor and 9ft in the basement, 5""x 3/4"" hardwood flooring, main floor, Builder upgraded kitchen 48""cooktop,Thermador appliances match with the full-height cabinetry, a spacious pantry with shelves and lower drawers, a bright breakfast area with big glass Patio door. No sidewalk, huge Driveway with 6 cars parking!! (id:23309)
- Listing ID: W9386110
- Property Type: Single Family
Schedule a Tour
Schedule Private Tour
Rosemarie Vella-Noor would happily provide a private viewing if you would like to schedule a tour.
Match your Lifestyle with your Home
Contact Rosemarie Vella-Noor, who specializes in Brampton real estate, on how to match your lifestyle with your ideal home.
Get Started Now
Lifestyle Matchmaker
Let Rosemarie Vella-Noor find a property to match your lifestyle.
Listing provided by ROYAL LEPAGE PRG REAL ESTATE
MLS®, REALTOR®, and the associated logos are trademarks of the Canadian Real Estate Association.
This REALTOR.ca listing content is owned and licensed by REALTOR® members of the Canadian Real Estate Association. This property for sale is located at 11 JURA CRESCENT in Brampton Ontario. It was last modified on October 7th, 2024. Contact Rosemarie Vella-Noor to schedule a viewing or to discover other Brampton homes for sale.

