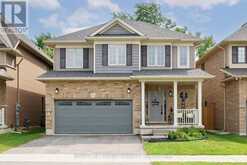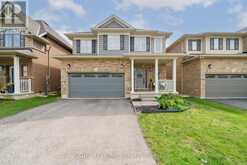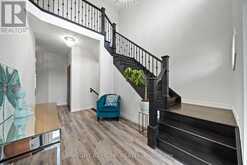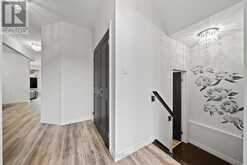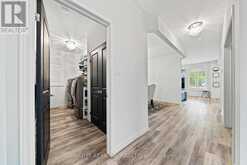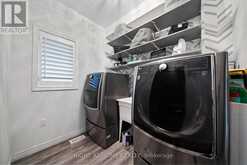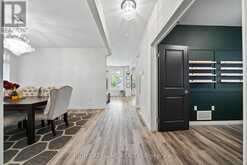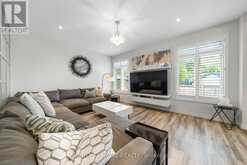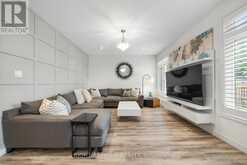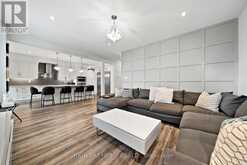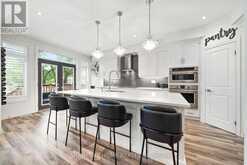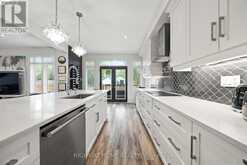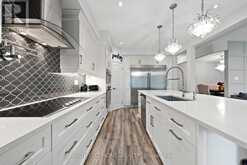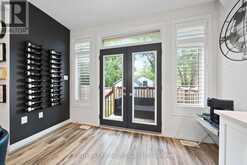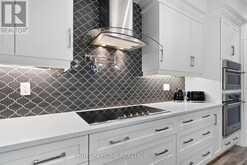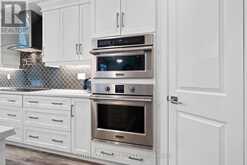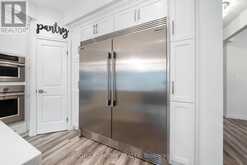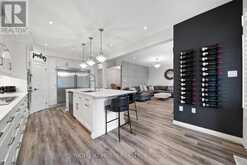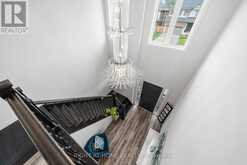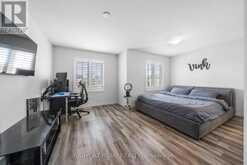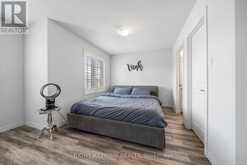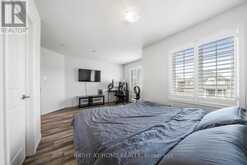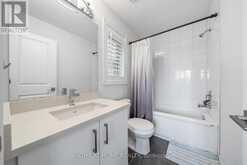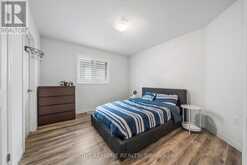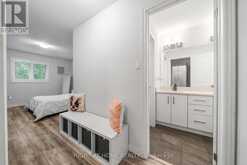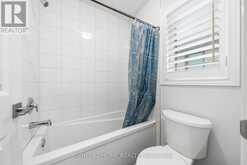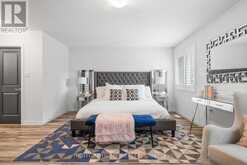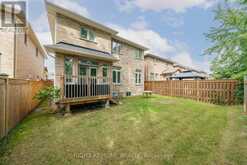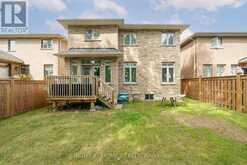137 DENNIS DRIVE, West Lincoln, Ontario
$999,999
- 4 Beds
- 3 Baths
Welcome to this stunning 4-bedroom, 3.5-bathroom home, offering approximately 2,700 square feet of sophisticated living space. Tucked away in a peaceful neighborhood, this property is the perfect mix of style, comfort, and functionality, ideal for a growing or larger family. The beautifully designed gourmet kitchen is a chefs dream, featuring soft-close cabinetry, a spacious full-size fridge and freezer combo, a 36"" induction cooktop, and built-in microwave and oven. Quartz countertops and an oversized island add a touch of luxury to the space. The main level impresses with 9-foot ceilings, large windows with California shutters, and luxury vinyl flooring. The open-concept design flows seamlessly into the formal dining room, with a dedicated office space thats perfect for working from home. A grand oak staircase with iron spindles leads upstairs. Enjoy convenient access from the double garage, along with eye-catching details like crystal chandeliers and pot lights throughout. The expansive primary bedroom includes a spa-like ensuite with a double vanity, a soaking tub, and a separate glass-enclosed shower. All bathrooms are upgraded with quartz countertops. The large, unfinished basement offers endless possibilities for future development. (id:23309)
- Listing ID: X9310372
- Property Type: Single Family
Schedule a Tour
Schedule Private Tour
Rosemarie Vella-Noor would happily provide a private viewing if you would like to schedule a tour.
Listing provided by RIGHT AT HOME REALTY
MLS®, REALTOR®, and the associated logos are trademarks of the Canadian Real Estate Association.
This REALTOR.ca listing content is owned and licensed by REALTOR® members of the Canadian Real Estate Association. This property for sale is located at 137 DENNIS DRIVE in West Lincoln Ontario. It was last modified on September 10th, 2024. Contact Rosemarie Vella-Noor to schedule a viewing or to discover other West Lincoln properties for sale.


