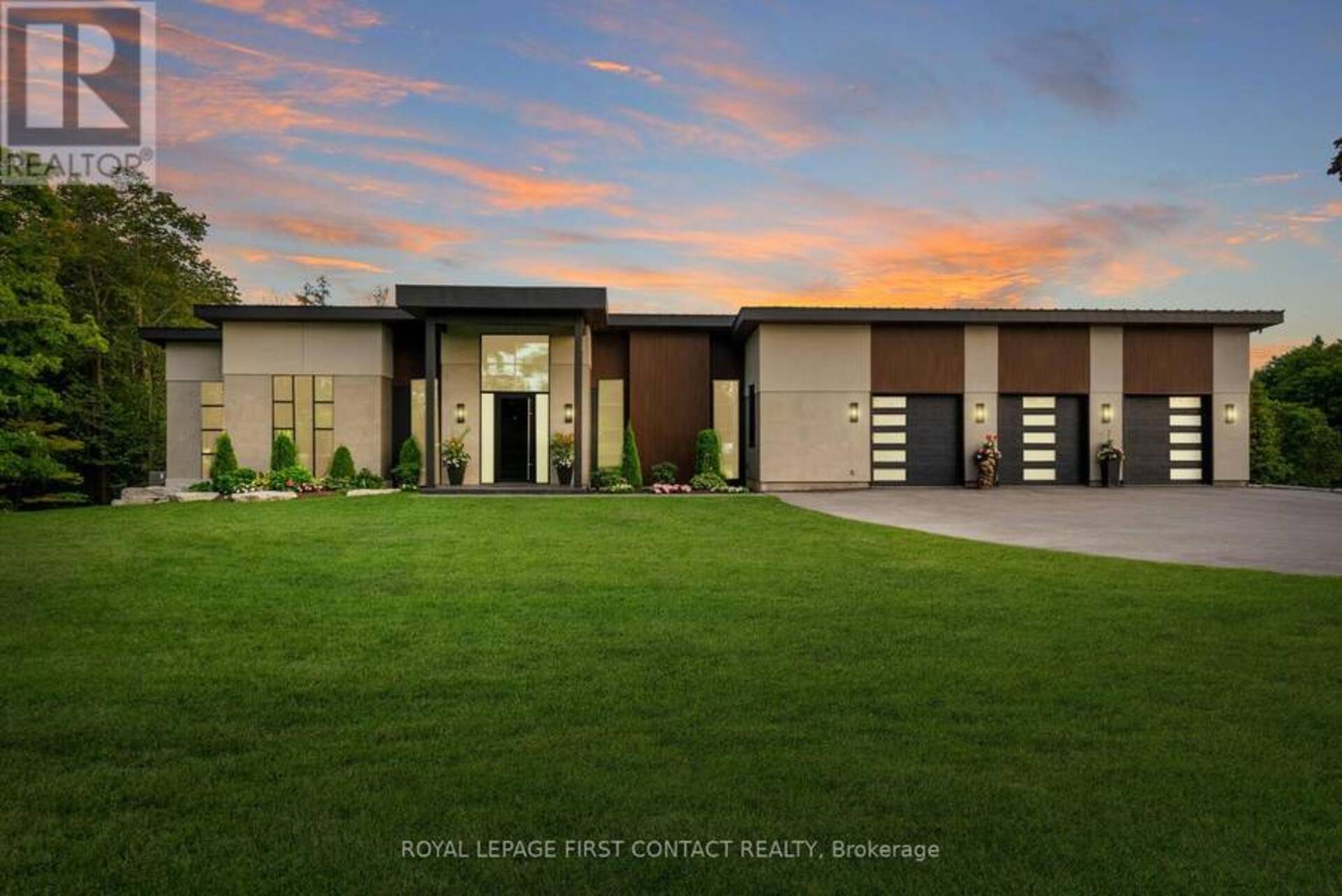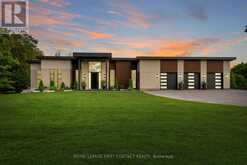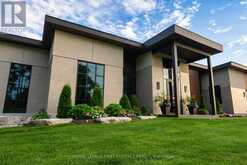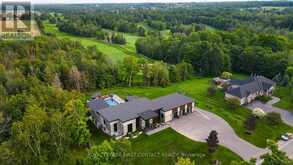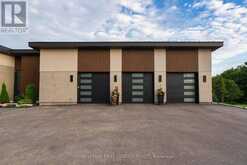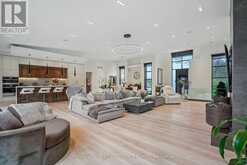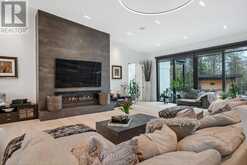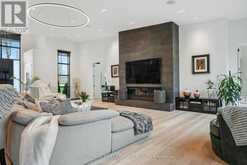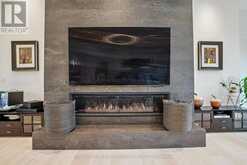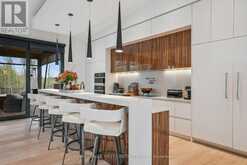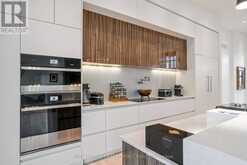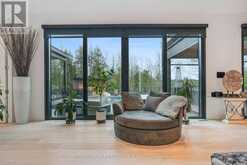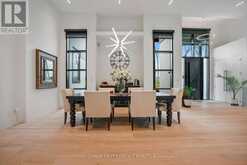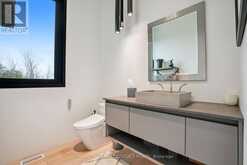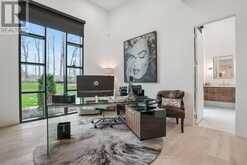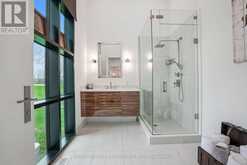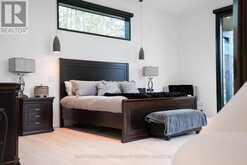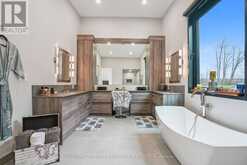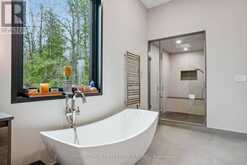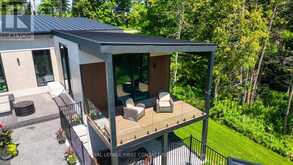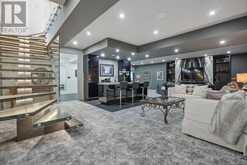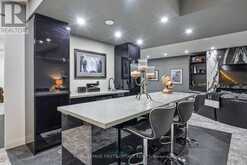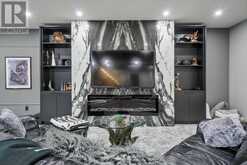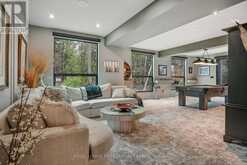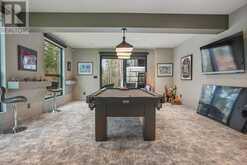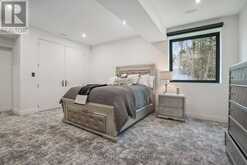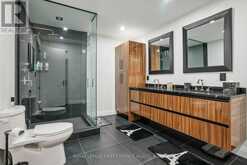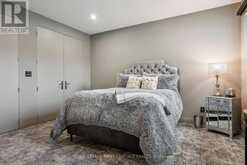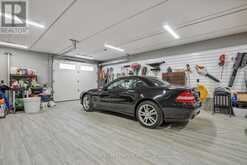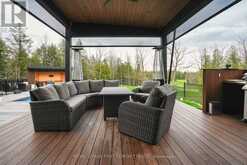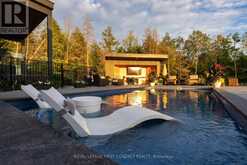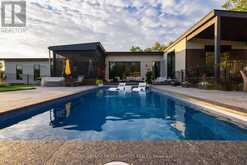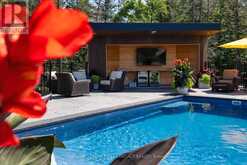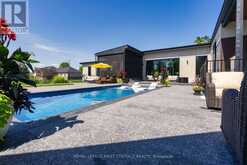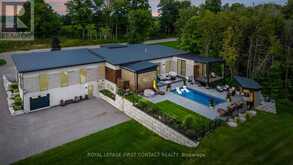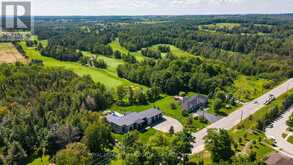2761 LOCKHART ROAD, Innisfil, Ontario
$3,495,000
- 4 Beds
- 5 Baths
Say HELLO to this recently built stunning modern custom-built executive estate! Every detail of this property was carefully curated into the masterpiece you see today.The exterior of the home is jaw dropping; showcasing only the finest materials including stucco, a steel slate flattened roof, granite walkway &steel black facia. The slanted house design boasts 10-16 ft ceilings and contemporary garage doors lead you into the gorgeous extra wide triple car garage complete with epoxy flooring, heated in floor system &room for 5 vehicles. Porcelain front tiles welcome you into the mind blowing interior of this home with open concept living throughout. This luxury residence showcases only the best materials & craftsmanship such as vaulted & cathedral ceilings, large glass windows, glass doors, electric blinds & nothing but the finest solid wood flooring. Be wowed in the Great Room by the huge Napoleon gas fireplace and oodles of pot lights. Entertaining is easy here with a Chefs kitchen full of top of the notch features and appliances, not to mention a Butlers pantry with wine fridge & dining room with rough in for a wine gallery.The primary bedroom is a sanctuary complete with a ginormous walk in closet/dressing room, ensuite with rain forest shower, soaker tub, and not 1 but 2 walkouts to a private deck/Lanai or main pool deck.The one of a kind maple stairs with glass railings w/ lighting & marble fireplace are just a taste of the fine detail. Invite all of your guests with a sumptuous guest suite on the lower level.You could practically live outside with a covered Lanai and electric power screens, a breathtaking 30x14 ft ledge salt water pool surrounded by 2300 sq ft of solid granite slabs & pool shed/cabana. The lower level garage fits 3 additional cars complete with in floor heating, and the separate office space has its own entrance. Almost 7000 square feet of finished space.Truly one of a kind home backing onto National Pines Golf Course. (id:23309)
- Listing ID: N9792169
- Property Type: Single Family
Schedule a Tour
Schedule Private Tour
Rosemarie Vella-Noor would happily provide a private viewing if you would like to schedule a tour.
Match your Lifestyle with your Home
Contact Rosemarie Vella-Noor, who specializes in Innisfil real estate, on how to match your lifestyle with your ideal home.
Get Started Now
Lifestyle Matchmaker
Let Rosemarie Vella-Noor find a property to match your lifestyle.
Listing provided by ROYAL LEPAGE FIRST CONTACT REALTY
MLS®, REALTOR®, and the associated logos are trademarks of the Canadian Real Estate Association.
This REALTOR.ca listing content is owned and licensed by REALTOR® members of the Canadian Real Estate Association. This property for sale is located at 2761 LOCKHART ROAD in Innisfil Ontario. It was last modified on October 31st, 2024. Contact Rosemarie Vella-Noor to schedule a viewing or to discover other Innisfil homes for sale.

