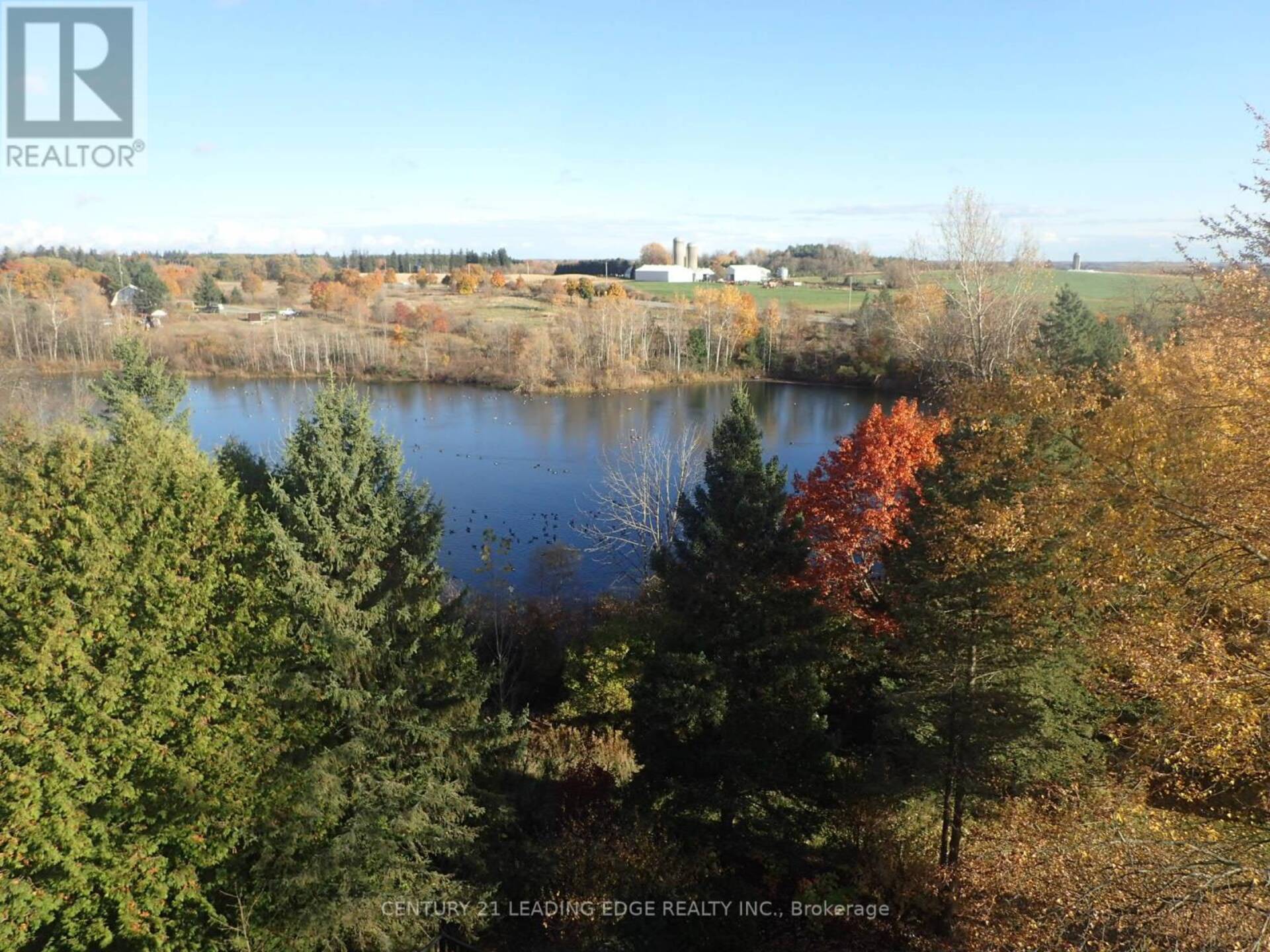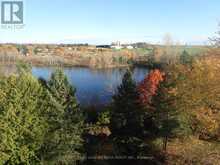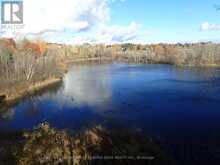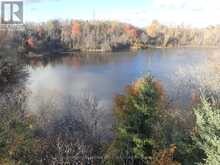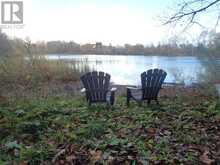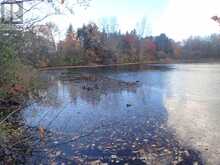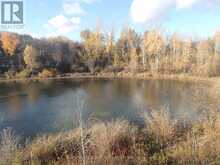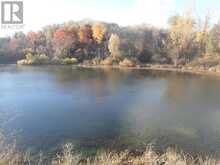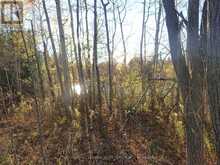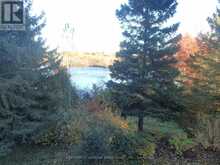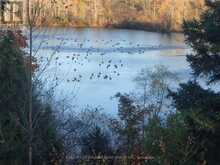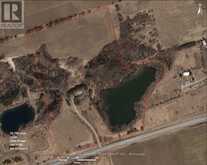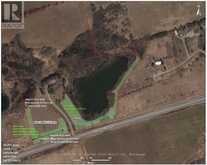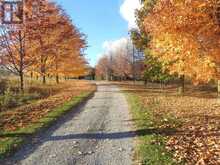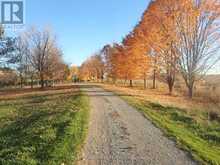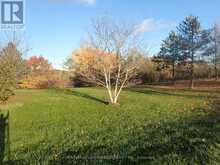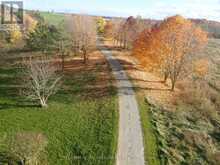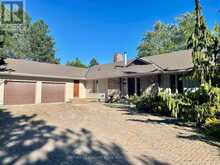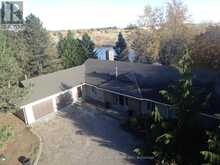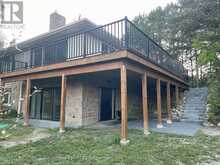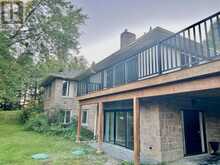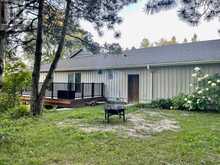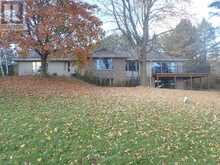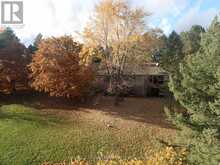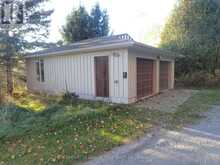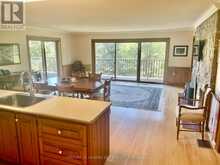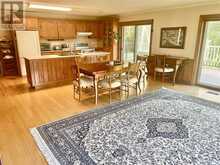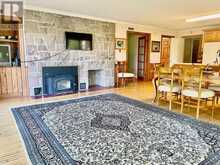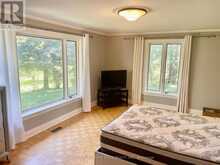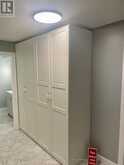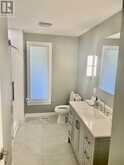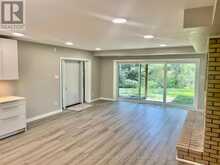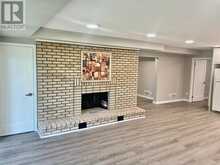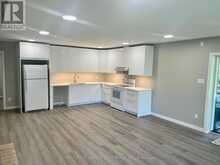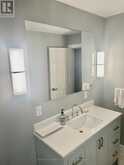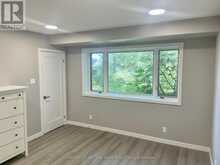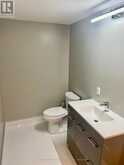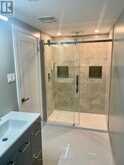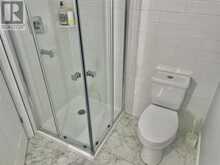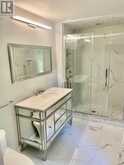3536 BLOOMINGTON ROAD, Whitchurch-Stouffville, Ontario
$5,588,000
- 5 Beds
- 5 Baths
Breathtaking approximate 30 acre property with your own private approx. 6 acre kettle lake! Spectacular combination of hills, forests, areas of cleared land (approx. 2 acres in the front and over 7 acres at the back), with fruit trees and stunning nature attracting all types of wildlife, including wild turkey, deer, turtles, fish, Canadian geese & others. The long, tree-lined winding driveway leads you to a bright and very spacious but cozy cottage like custom built bungalow with 3+2 bedrooms, 4.5 bathrooms, separate living, dining and family room that walks out to a huge wrap around (composite) south facing deck with a view of the private lake and peaceful nature. Attached double car garage with direct access to home and lets not forget the additional 2 car detached garage/workshop with 100A sub panel. Home originally built with 1 inch rigid foam over wood frame construction, house presently providing 400A electrical service, private septic System and Well. Recent Updates include the roofs/gutters/downspouts in 2018, propane hi-efficiency furnaces recently installed (main floor and basement have separate furnaces/ducts/smart thermostats). All bathrooms and laundry room recently renovated with 24 inch ceramic tiles. Recently renovated walkout basement with full sized windows facing a bright south view with 2 bedrooms and 1 bathroom. Most basement foundation interior spray foamed (R24-R30) and all header cavities spray foamed (R30), professional sound proofing between floors, 100A dedicated sub panel for basement and vinyl click floor over 1 inch rigid foam subfloor. About 2500 trees planted (mostly evergreens) across front of property for additional future privacy and reduced maintenance. Just 5 mins to Hwy 404, 6 mins to Bloomington GO Train Station, under 20 mins to 407 and Toronto! Amazing location close to Golf Courses, School (Whitchurch Highlands Public School), Equestrian Facilities, and Other Amenities Stouffville & Aurora Have to Offer. (id:23309)
- Listing ID: N10287406
- Property Type: Single Family
Schedule a Tour
Schedule Private Tour
Rosemarie Vella-Noor would happily provide a private viewing if you would like to schedule a tour.
Match your Lifestyle with your Home
Contact Rosemarie Vella-Noor, who specializes in Whitchurch-Stouffville real estate, on how to match your lifestyle with your ideal home.
Get Started Now
Lifestyle Matchmaker
Let Rosemarie Vella-Noor find a property to match your lifestyle.
Listing provided by CENTURY 21 LEADING EDGE REALTY INC.
MLS®, REALTOR®, and the associated logos are trademarks of the Canadian Real Estate Association.
This REALTOR.ca listing content is owned and licensed by REALTOR® members of the Canadian Real Estate Association. This property for sale is located at 3536 BLOOMINGTON ROAD in Whitchurch-Stouffville Ontario. It was last modified on November 1st, 2024. Contact Rosemarie Vella-Noor to schedule a viewing or to discover other Whitchurch-Stouffville homes for sale.

