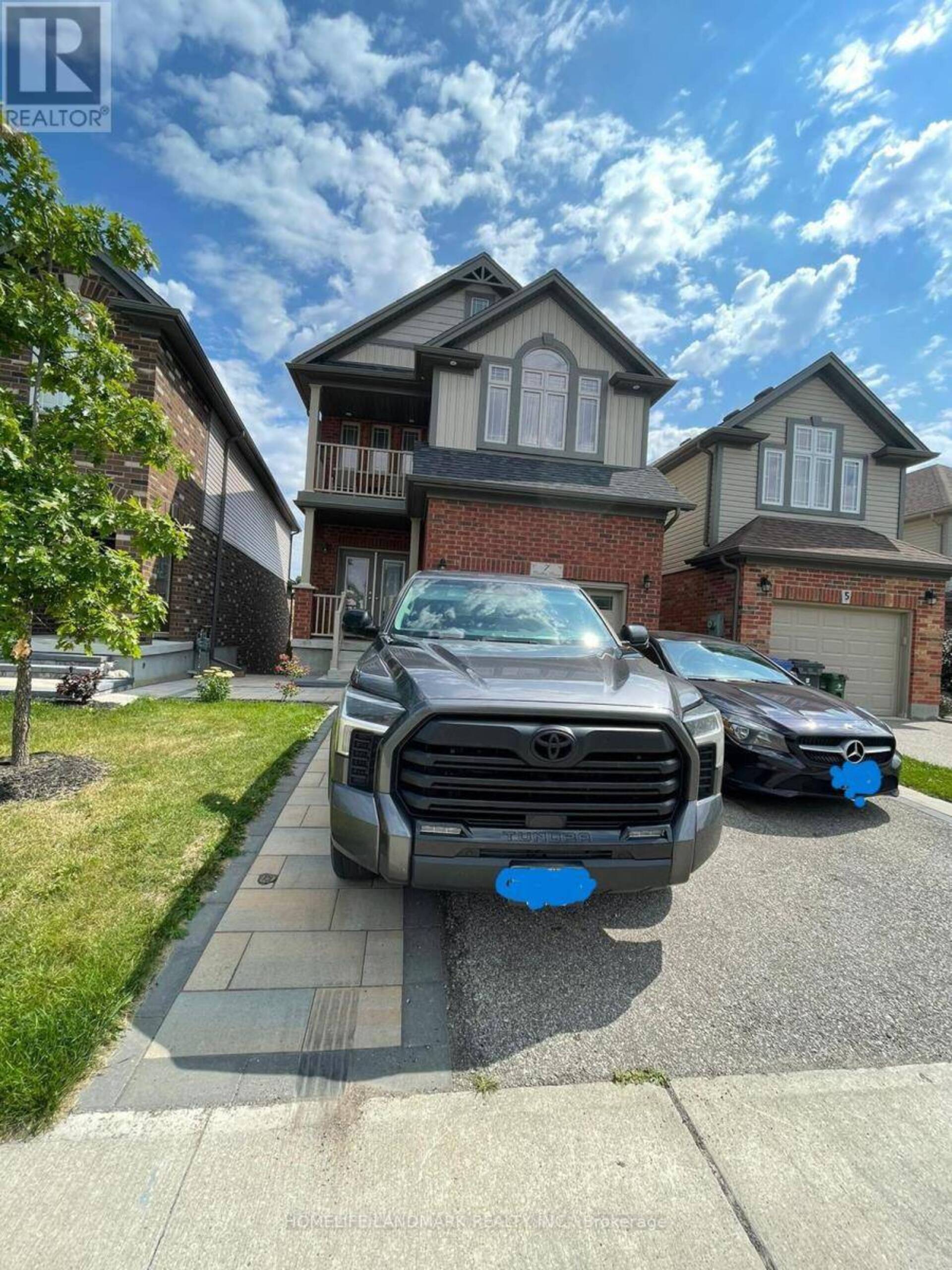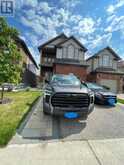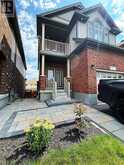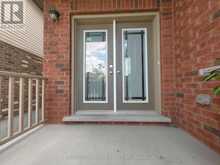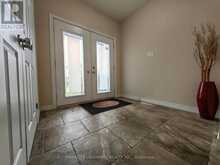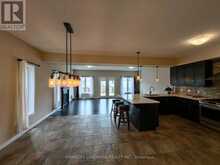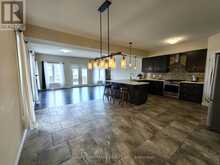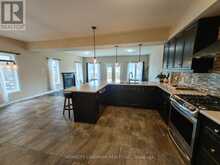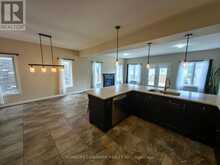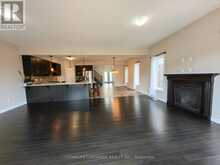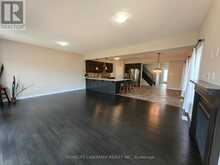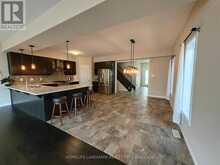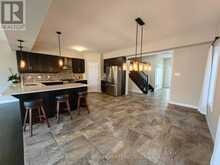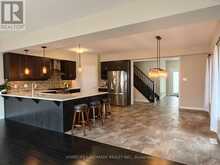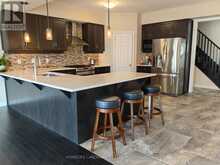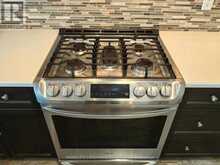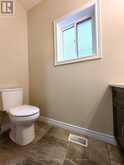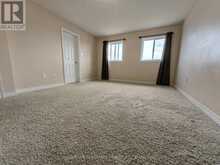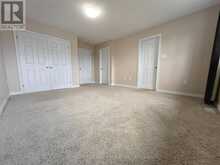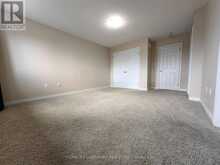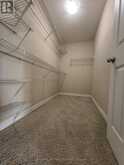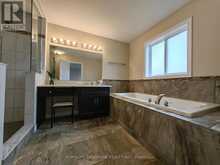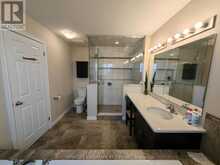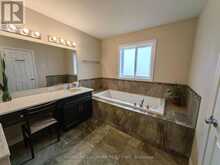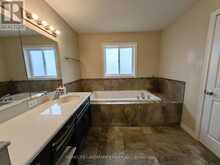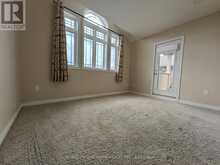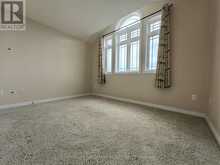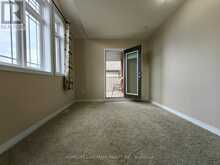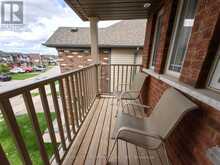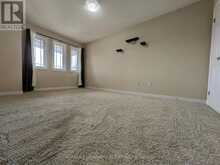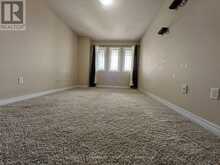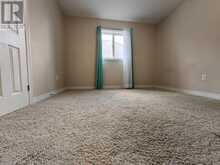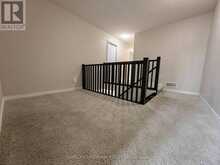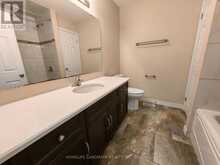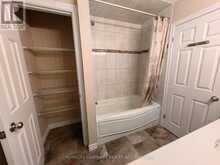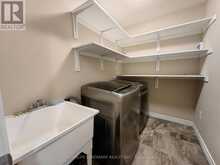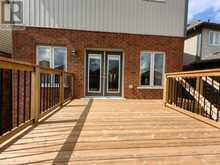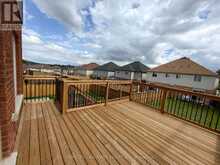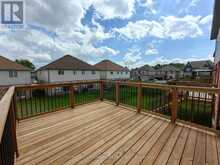7 DUDLEY DRIVE, Guelph, Ontario
$3,800 / Monthly
- 4 Beds
- 3 Baths
Custom Built Fusion Home! Spacious & Super Bright 4-bedroom (Main & 2nd Floor). Completely Open Concept & Cozy Main Floor With All Space You Need: Cooking, Dining, Living & Gathering. Kitchen with Spacious L-Shape White Quartz Island Counter, Stainless Appliances, Five-Burner Gas Stove and Walk In Pantry. Walk-out With French Door to Huge Elevated Deck for Great Outdoor Space. 2nd Floor With 4 Bedrooms in Decent Size, Laundry Room with Shelves and Den Bonus. Master Bedroom with Walk In Closet & Spa Quality Ensuite, Large Front Bedroom With Vaulted Ceiling Windows and Walk-out Balcony. Walking Distance To Schools, Parks, Wooded Trails And Only A Few Minutes Drive To Shopping. (id:23309)
- Listing ID: X9418267
- Property Type: Single Family
Schedule a Tour
Schedule Private Tour
Rosemarie Vella-Noor would happily provide a private viewing if you would like to schedule a tour.
Match your Lifestyle with your Home
Contact Rosemarie Vella-Noor, who specializes in Guelph real estate, on how to match your lifestyle with your ideal home.
Get Started Now
Lifestyle Matchmaker
Let Rosemarie Vella-Noor find a property to match your lifestyle.
Listing provided by HOMELIFE LANDMARK REALTY INC.
MLS®, REALTOR®, and the associated logos are trademarks of the Canadian Real Estate Association.
This REALTOR.ca listing content is owned and licensed by REALTOR® members of the Canadian Real Estate Association. This property for sale is located at 7 DUDLEY DRIVE in Guelph Ontario. It was last modified on October 20th, 2024. Contact Rosemarie Vella-Noor to schedule a viewing or to discover other Guelph real estate for sale.

