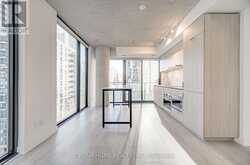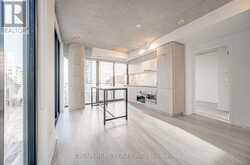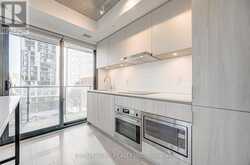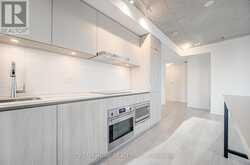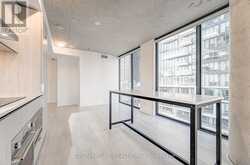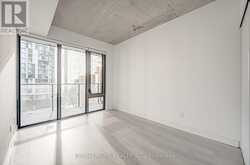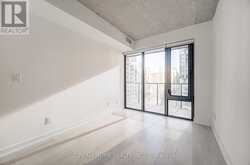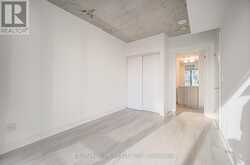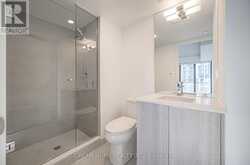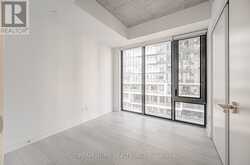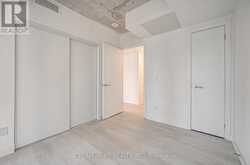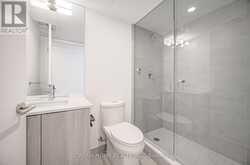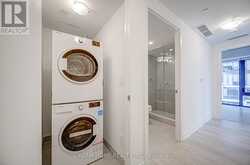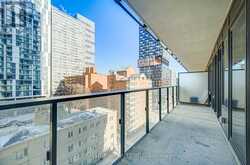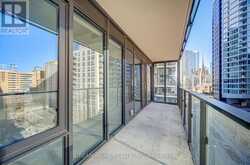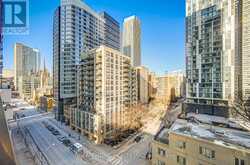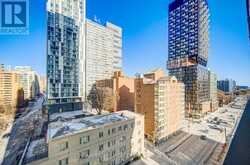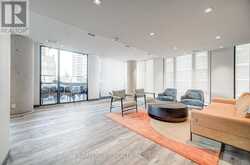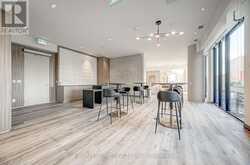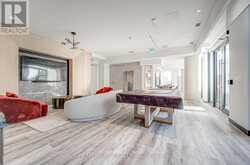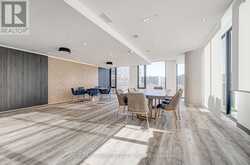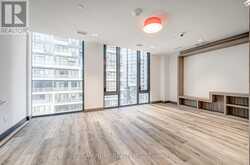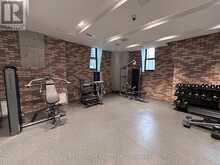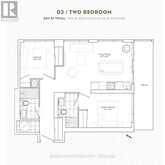803 - 47 MUTUAL STREET, Toronto, Ontario
$680,000
- 2 Beds
- 2 Baths
Welcome To Garden District Condo At Mutual St & Shuter St. 2 Bedroom 2 Washroom Suite With Open Balcony. Interior Size is 696 SF. Balcony Size is 106 SF. Total Size is 802 SF. The Well-Designed Open Concept Layout Maximizes the Space, Featuring Floor To Ceiling Windows To Welcome Plenty Of Natural Sunlight While Enjoy The West Facing View. Steps To Dundas Subway Station, Dundas Square, Eaton Centre, University of Toronto, TMU, OCAD, Sick Kids Hospital, And More! Amenities including: Concierge, Gym, Pet Spa, Meeting Room, Game Room, Kitchen Dining Room, Lounge And Many More! (id:23309)
- Listing ID: C11925916
- Property Type: Single Family
Schedule a Tour
Schedule Private Tour
Rosemarie Vella-Noor would happily provide a private viewing if you would like to schedule a tour.
Match your Lifestyle with your Home
Contact Rosemarie Vella-Noor, who specializes in Toronto real estate, on how to match your lifestyle with your ideal home.
Get Started Now
Lifestyle Matchmaker
Let Rosemarie Vella-Noor find a property to match your lifestyle.
Listing provided by DREAM HOME REALTY INC.
MLS®, REALTOR®, and the associated logos are trademarks of the Canadian Real Estate Association.
This REALTOR.ca listing content is owned and licensed by REALTOR® members of the Canadian Real Estate Association. This property for sale is located at 803 - 47 MUTUAL STREET in Toronto Ontario. It was last modified on January 15th, 2025. Contact Rosemarie Vella-Noor to schedule a viewing or to discover other Toronto condos for sale.









