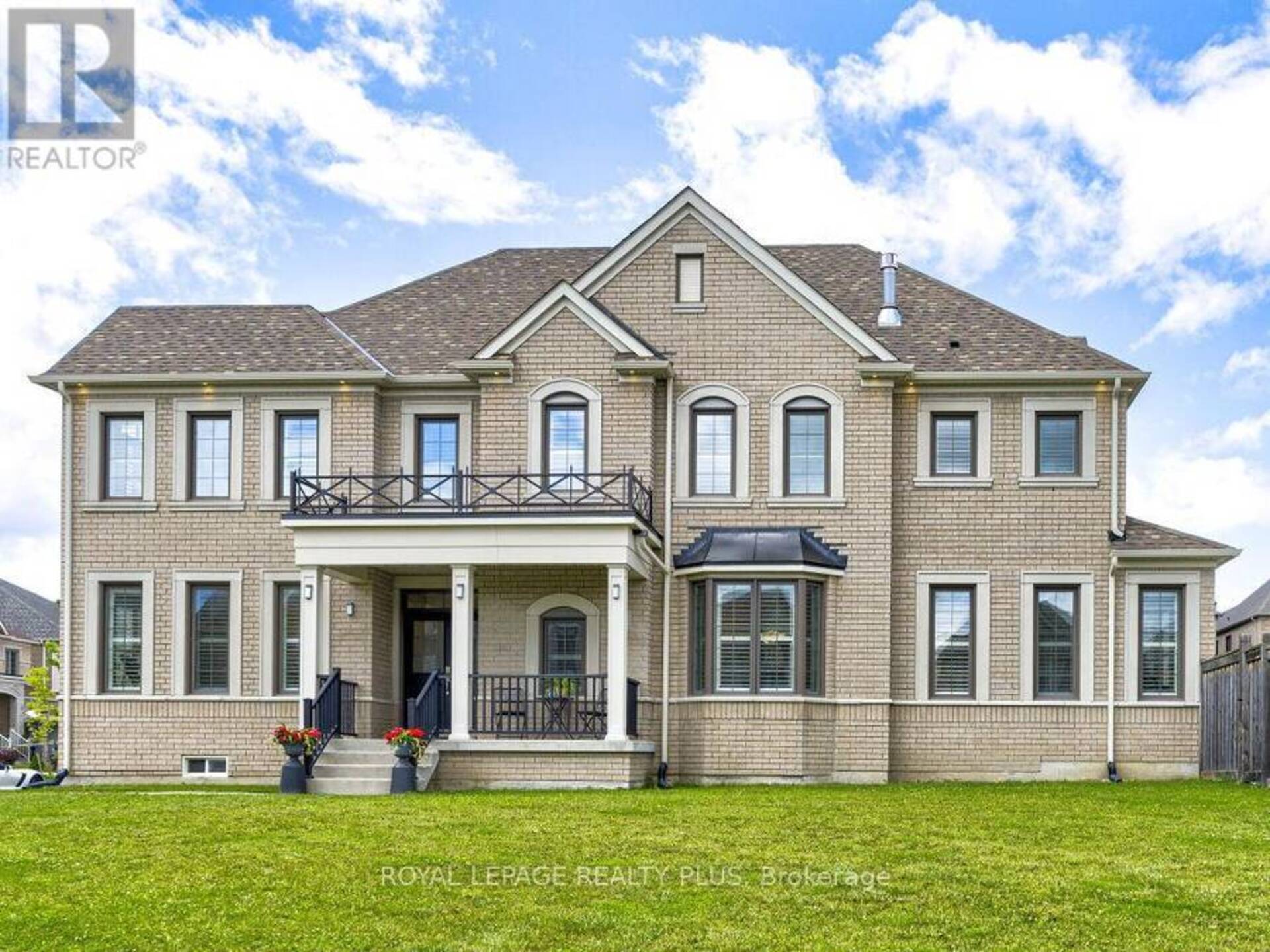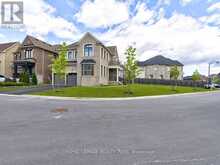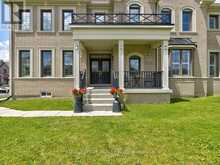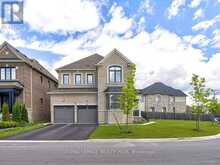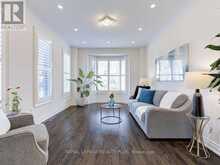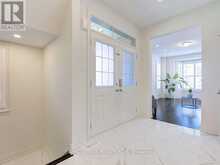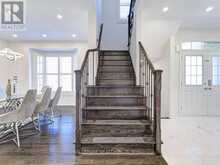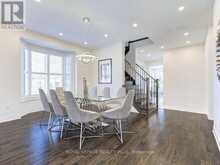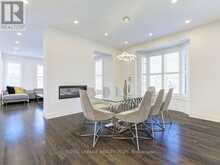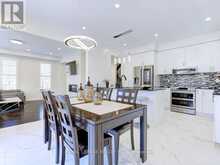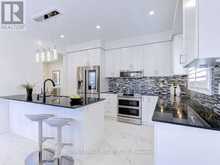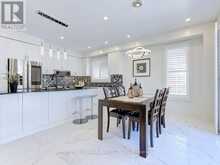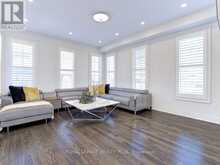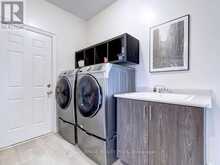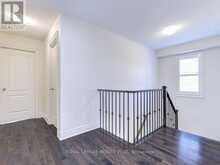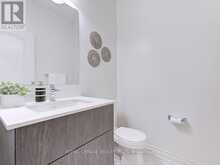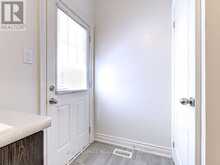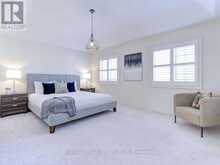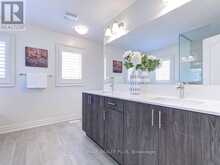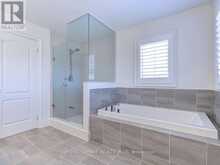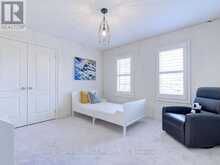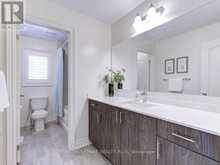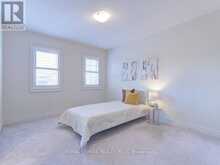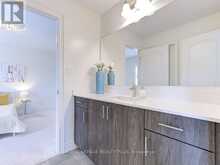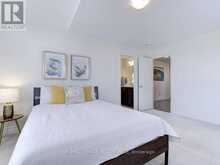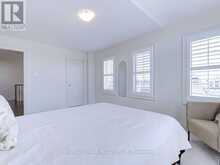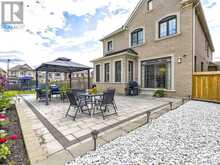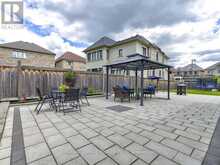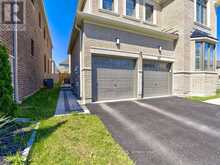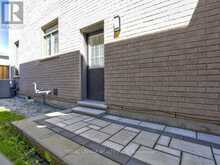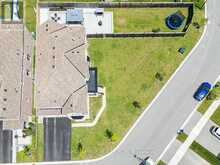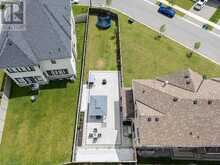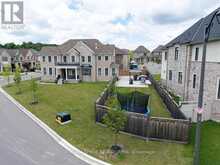CRES - 67 TESLA CRESCENT, East Gwillimbury, Ontario
$1,650,000
- 5 Beds
- 4 Baths
Stunning upscale 5-bedroom, 4-bathroom home situated on a premium pool-sized corner lot measuring 104.79 x 118.79 feet (lot size approximately 9,020 square feet). This exquisite home features a living room and dining room with a double-sided gas fireplace and marble tile accents, boasting 9-foot ceilings and an oak staircase with iron pickets. The gourmet kitchen is equipped with quartz countertops and top-of-the-line appliances. Hardwood flooring graces the main level, complemented by California shutters throughout.The spacious master bedroom offers 10-foot ceilings, a coffered ceiling design, and a luxurious 5-piece ensuite bathroom complete with a frameless glass shower.Additionally, the property features a convenient side entrance, offering potential for a future basement apartment and enhancing accessibility and functionality.Located just a 2-minute walk to Yonge Street and public transportation, this property combines luxury, convenience, and impeccable design. (id:23309)
- Listing ID: N9400365
- Property Type: Single Family
Schedule a Tour
Schedule Private Tour
Rosemarie Vella-Noor would happily provide a private viewing if you would like to schedule a tour.
Match your Lifestyle with your Home
Contact Rosemarie Vella-Noor, who specializes in East Gwillimbury real estate, on how to match your lifestyle with your ideal home.
Get Started Now
Lifestyle Matchmaker
Let Rosemarie Vella-Noor find a property to match your lifestyle.
Listing provided by ROYAL LEPAGE REALTY PLUS
MLS®, REALTOR®, and the associated logos are trademarks of the Canadian Real Estate Association.
This REALTOR.ca listing content is owned and licensed by REALTOR® members of the Canadian Real Estate Association. This property for sale is located at CRES - 67 TESLA CRESCENT in East Gwillimbury Ontario. It was last modified on October 17th, 2024. Contact Rosemarie Vella-Noor to schedule a viewing or to discover other East Gwillimbury homes for sale.

